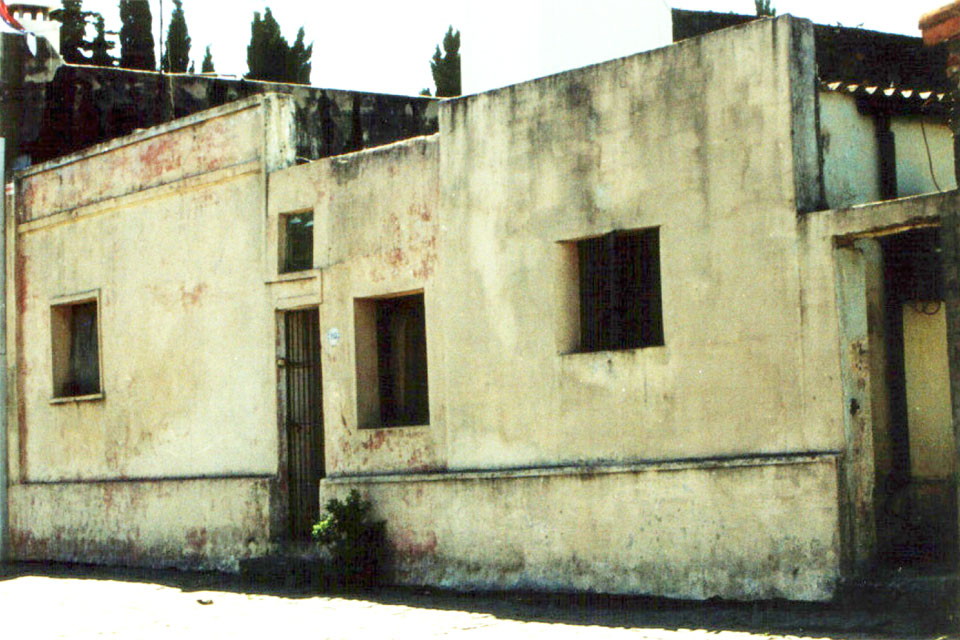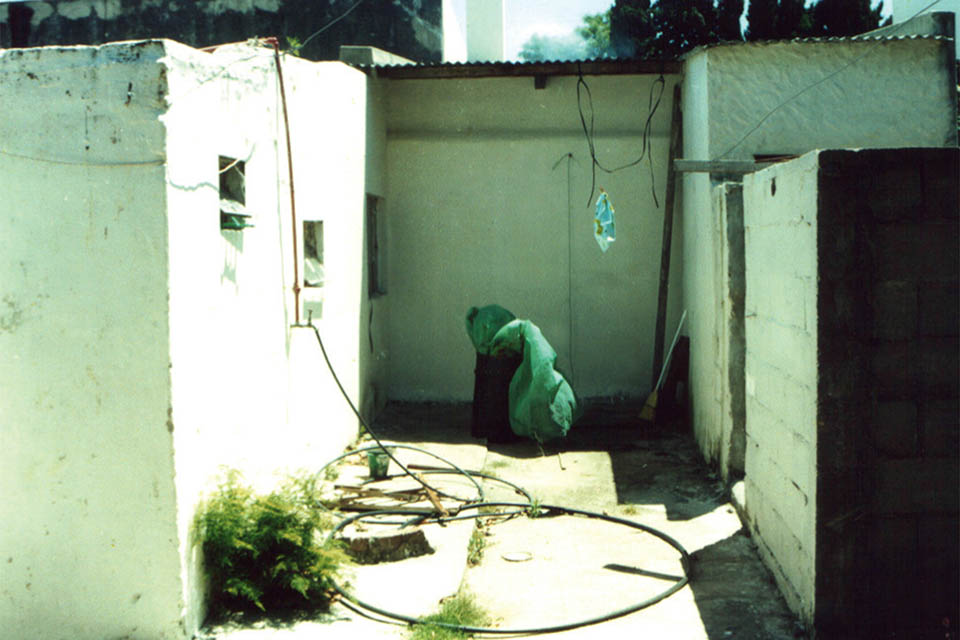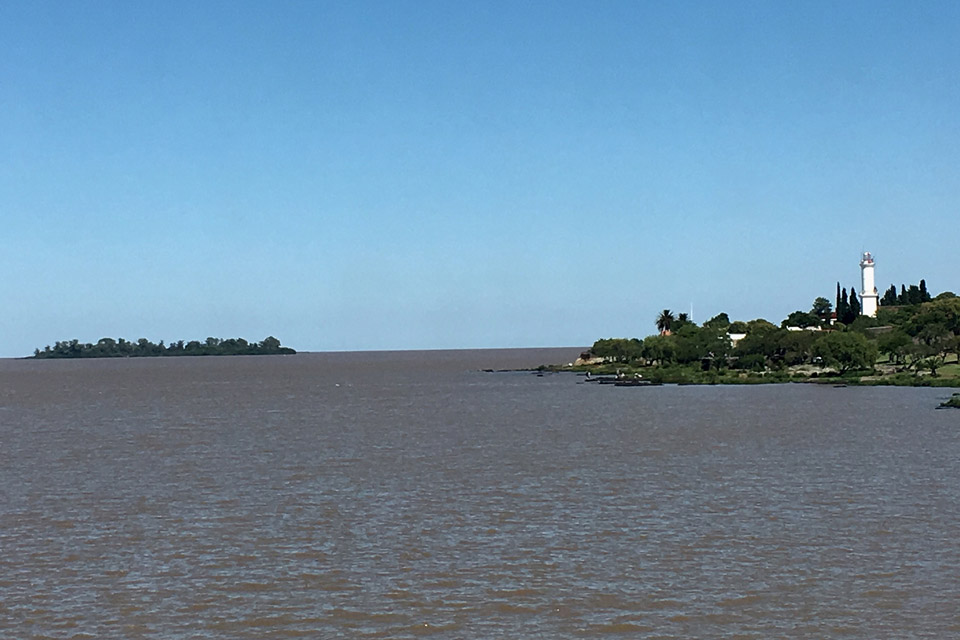
Gabriel Hakel shows the family house in the Historic District of Colonia del Sacramento and describes the features of the place

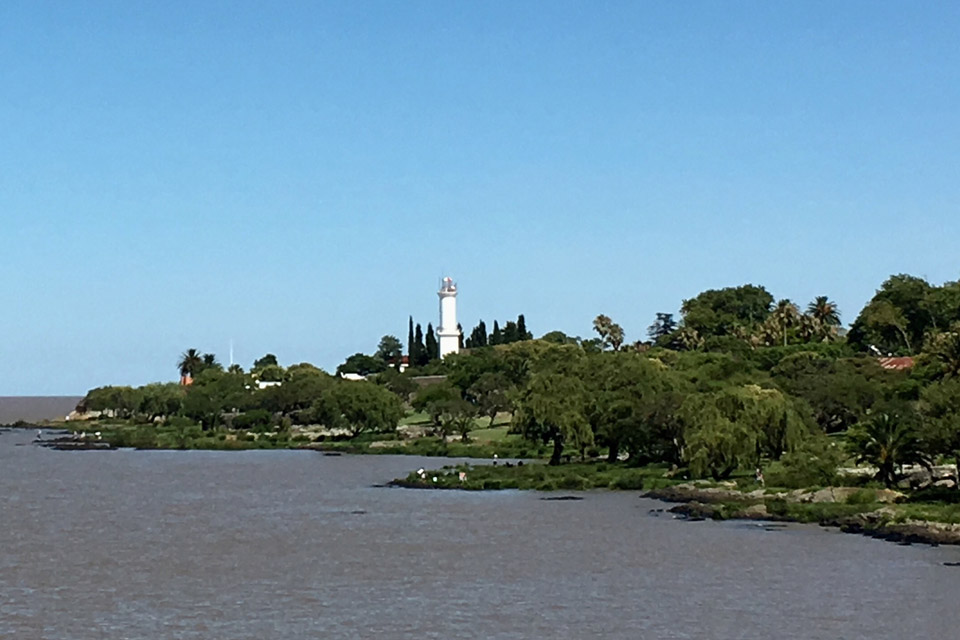

Because of its location, on the left bank of the Rio de la Plata and at 50 km away from Buenos Aires, Colonia del Sacramento has always been a strategic place since the times of the European conquer. It was founded in 1680 by Portugal in a territory that belonged to Spain, through a previous decision of the Pope. This circumstance marks the character of its urban disposition, as it does not follow the regulation of the ” Leyes de Indias” of the Kingdom of Spain, that orders that all the cities to be founded in America, should have their urban disposition in checkerboard shape. The Portuguese towns did not follow this concept, but became adapted to the geography of the place, giving essential value to their defense strategy. Colonia changed hands several times between Portugal and Spain until 1760, when it was permanently incorporated into Spain. It suffers attacks from England in 1763 and in 1807 and in 1811 the Spaniards were expelled by the natives, that after suffering invasions from Portuguese and Brazilians, formed the independent Uruguay in 1828.

Immediately after the location of the original urban Portuguese Historic District starts the Spanish urban layout, which was developed since the end of XIX Century. Unfortunately, both areas are suffering the consequences of the lack of control by the Uruguayan authorities, that don´t take part with the proper energy to stop the abuses of the private owners over the areas that have to be preserved. This situation is getting worst, and the original committee that took care of these matters was dissolved some years ago. The UNESCO, that granted the Historic District of Colonia the title “World Heritage”, neither do anything regarding the situation. And so, the Historic District is becoming a sort of ” kermesse” with the opening of shops for tourists, that do not have the corresponding authorization. In spite of this, Colonia still resists this situation and it is beautiful to walk through it in warm days (not weekends) when there are few tourists, to appreciate its colonial architecture and be able to enjoy its unequaled location.
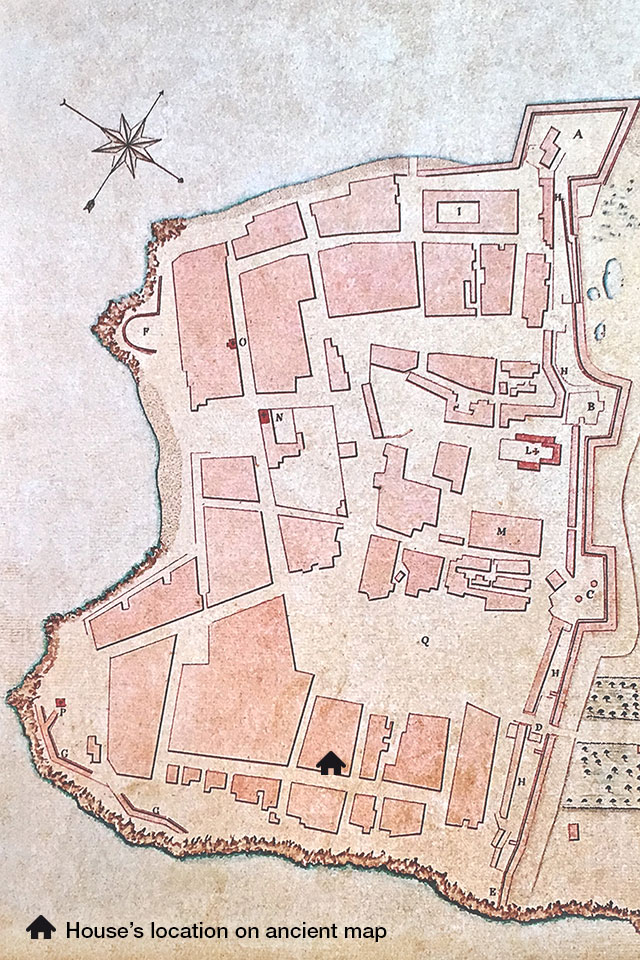
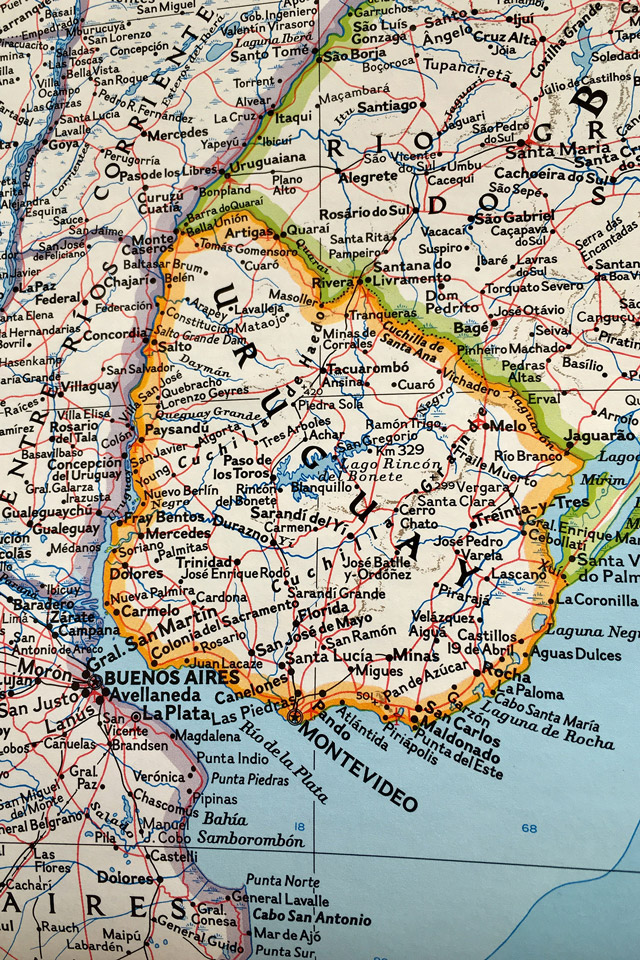
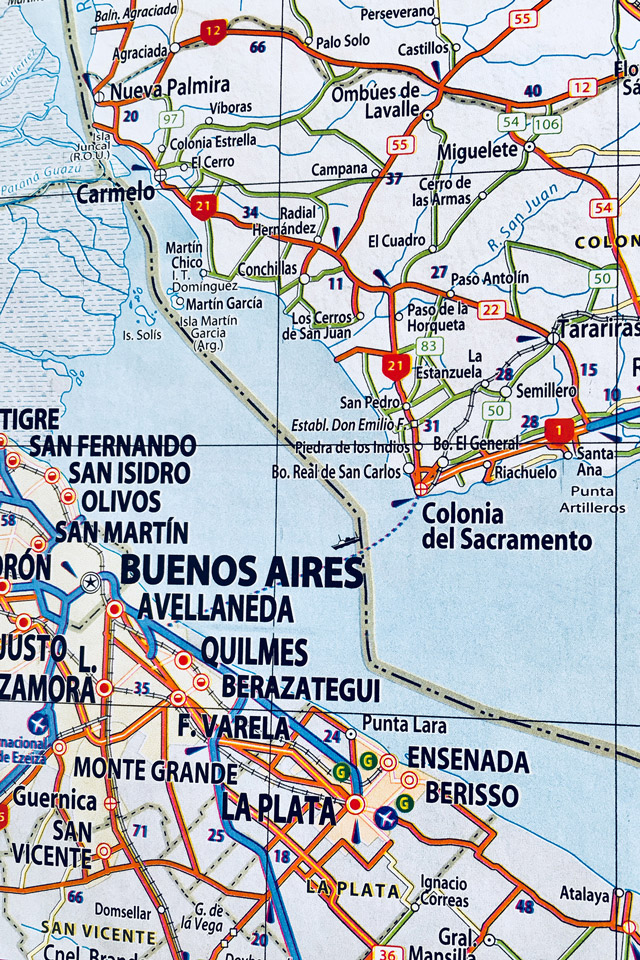
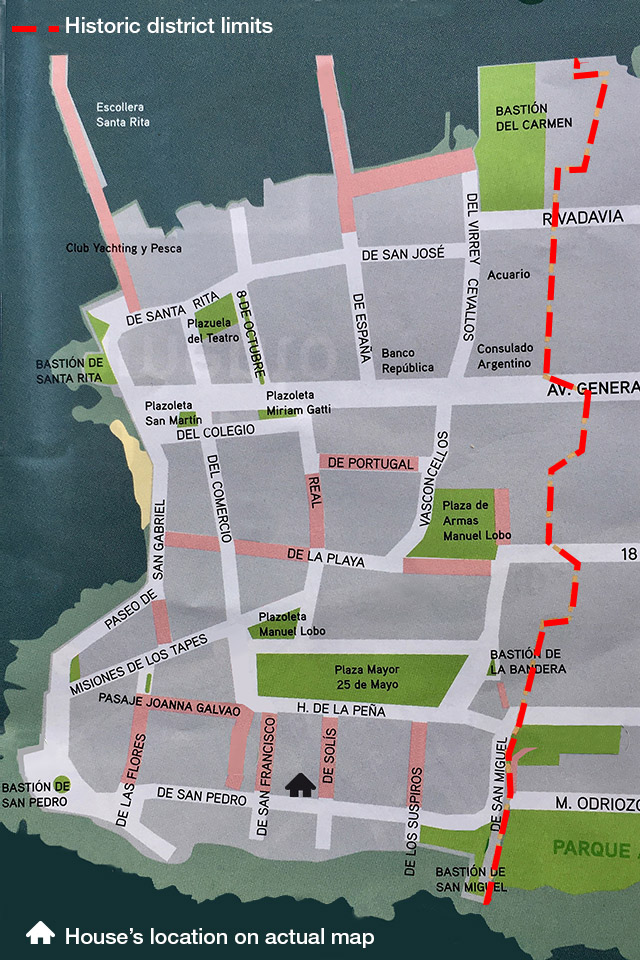
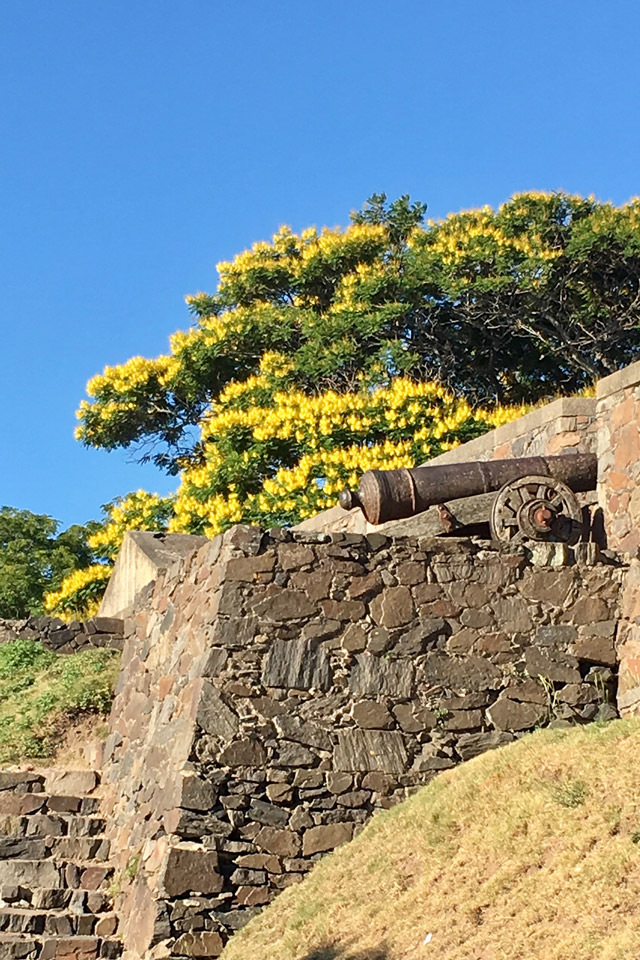
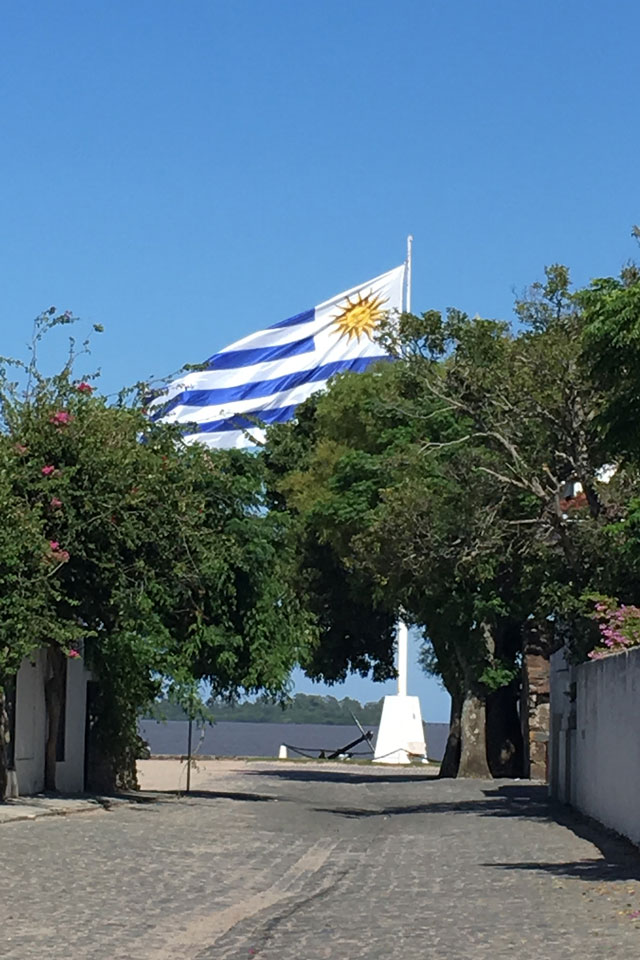
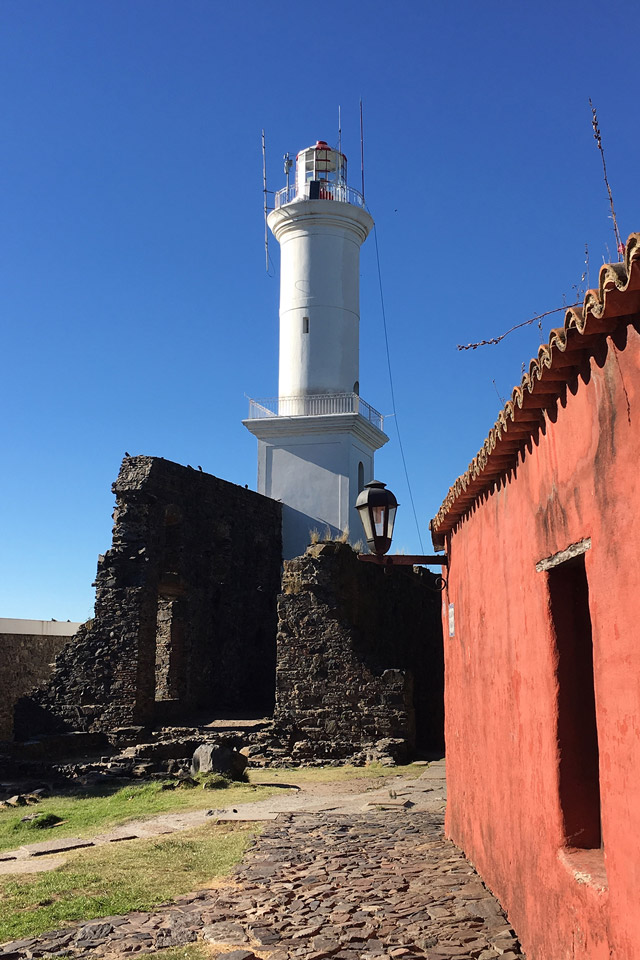
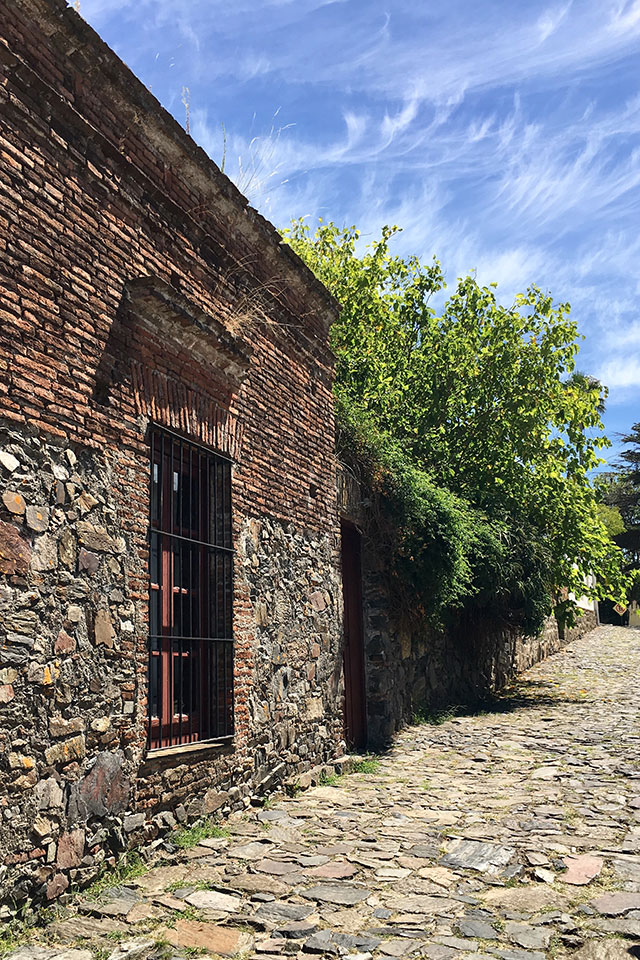
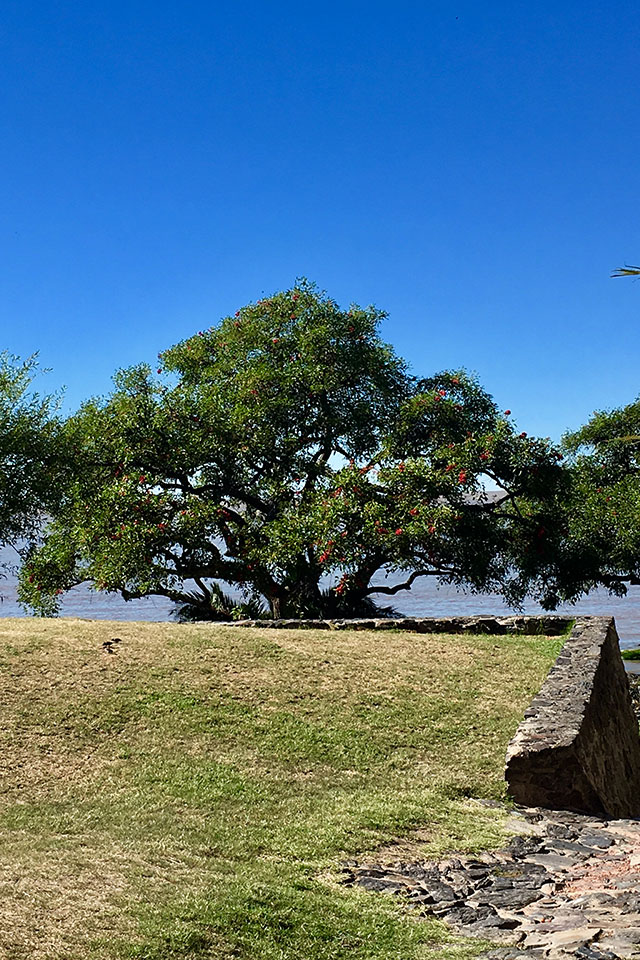
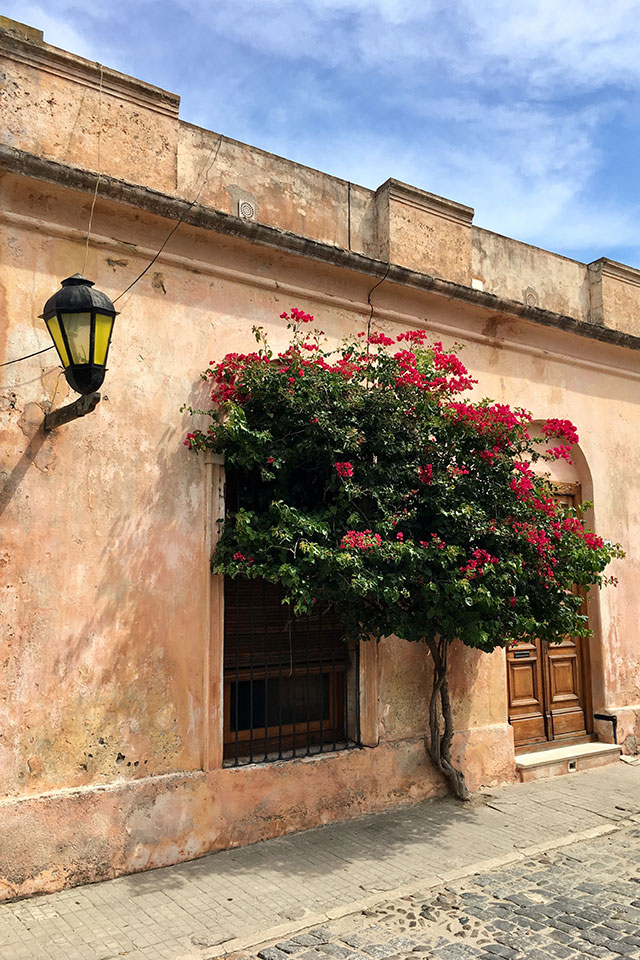

Twenty years ago, when we were waiting for the Ferry-Boat in Colonia, to cross to Buenos Aires and before boarding with our kids and our car, we saw a hand painted sign on a piece of wood leaned on the window of a house, with the inscription “on sale” and a phone number. We contacted the owner from Buenos Aires and we decided to buy the house. By that time, the committee that approved the projects was headed by the people that originally had driven the enhancement and conservation of the Historic District and the architect in charge of the approvals was a very well known professional in Montevideo who attended the meetings of the committee in Colonia. I had several meetings with that committee and we agreed that the house that we had bought had no heritage value, as it was a construction of 1925 and besides it was in a very bad state. We submitted our project in a quite formal hearing; it was immediately approved.

As a whole the project contemplates a house with three rooms, two bathrooms, one living/dining room with a kitchen partially integrated and, at the front, a store for a small art gallery. The house has a central patio with access to the terrace, that occupies the entire surface of the house. From the terrace (and over the neighboring roofs) you can see the Rio de la Plata, whose coast is at a distance of 50 m. When we started the refurbishment works, we saw that the wall in the left lateral of the land was actually a stone wall from Century XVIII that was plastered with layers of overlapping material and in poor conditions. At the back limit of the land there was a high slope with soil and when digging it, another stone wall of the same time appeared, which contained the slope of 5 m height that exists between the back of the land and the plaza at its back. That sector is now the garden of the house, where we built a small swimming pool, that makes the hot summer days more tolerable.

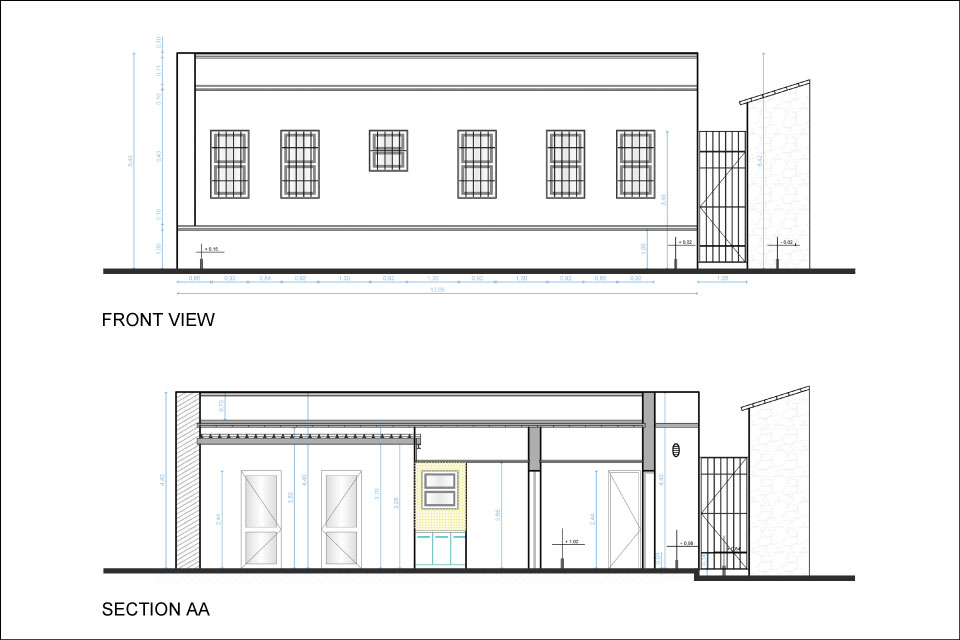
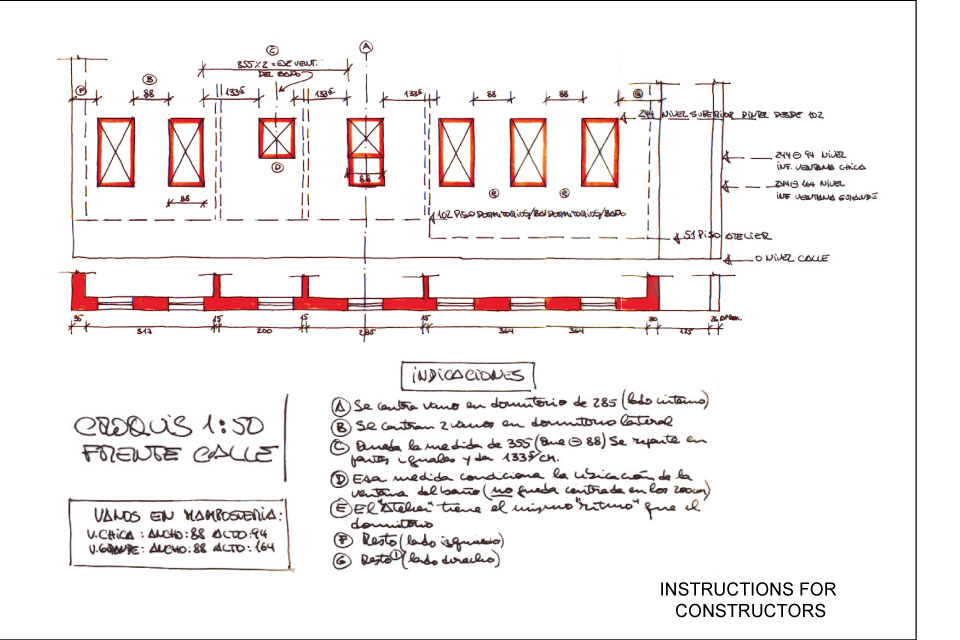
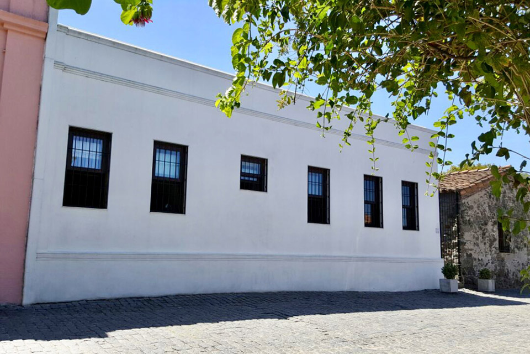
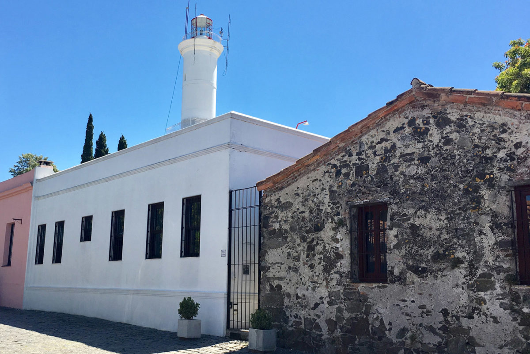
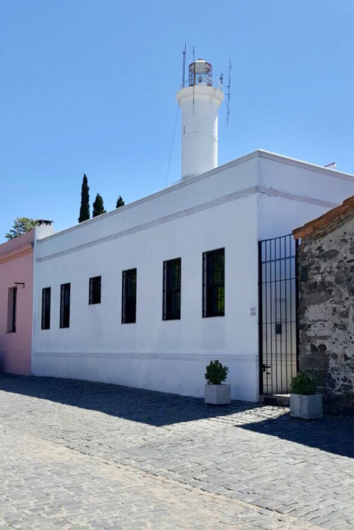
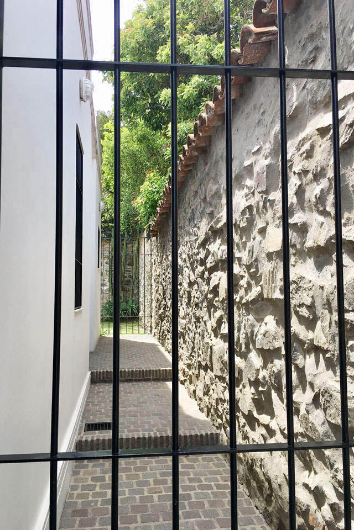
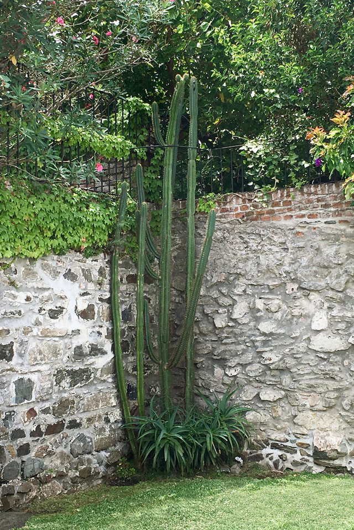
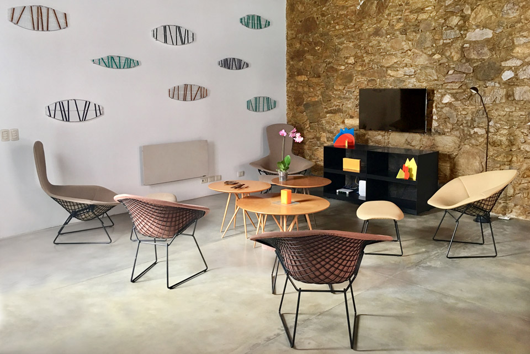
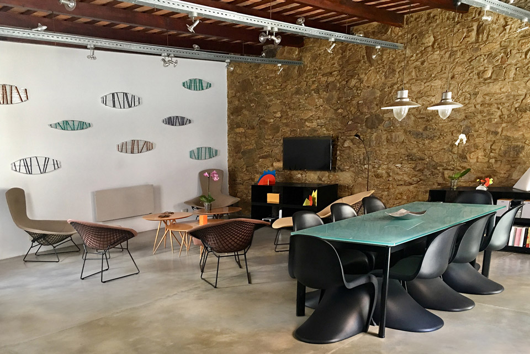
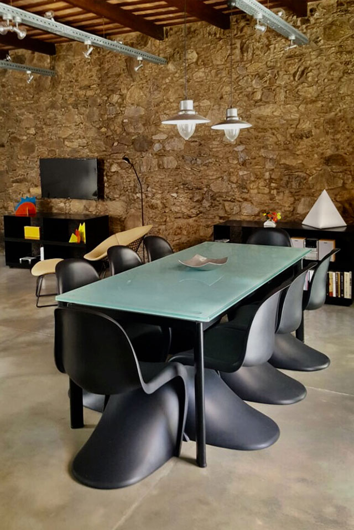

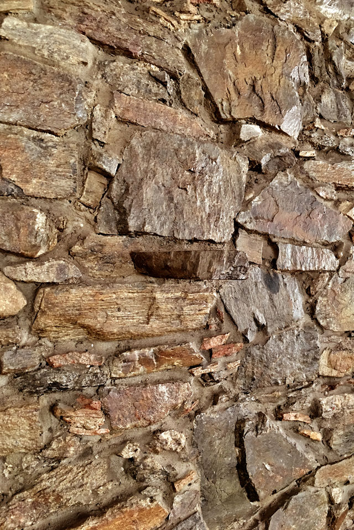
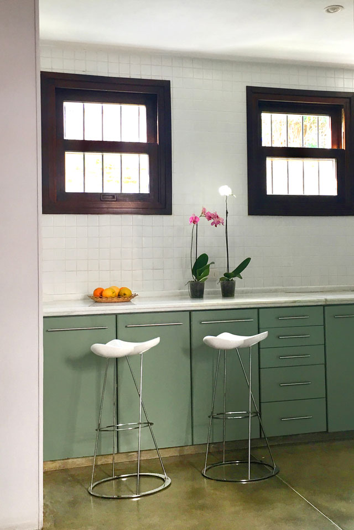
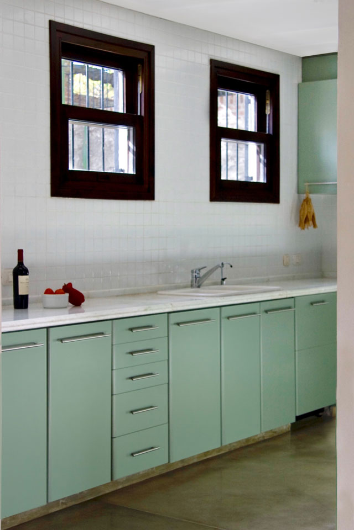
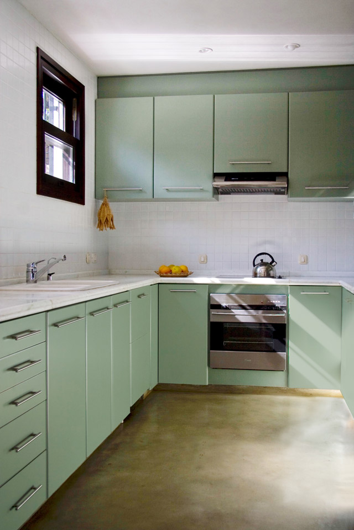

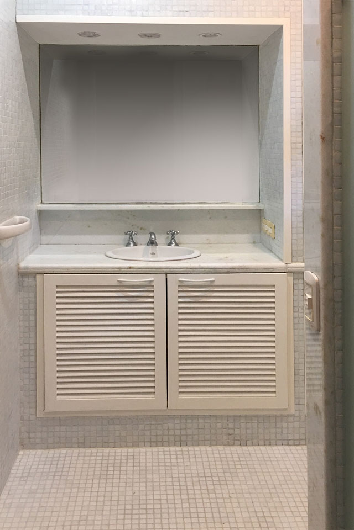
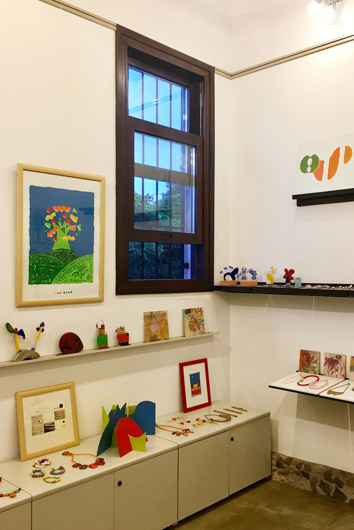
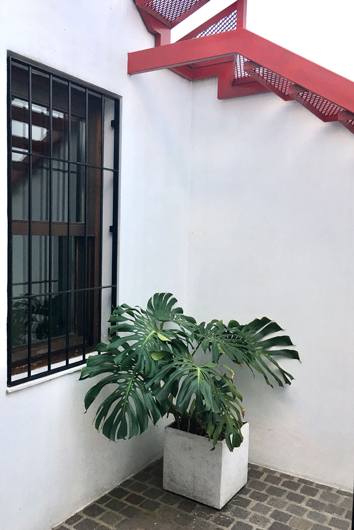
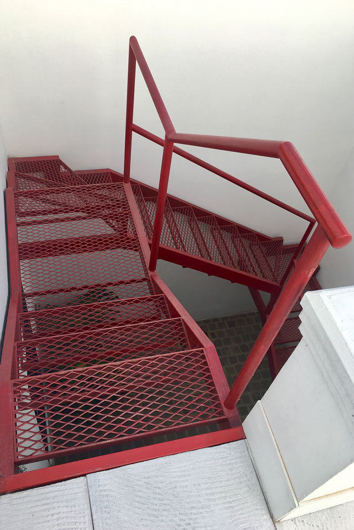
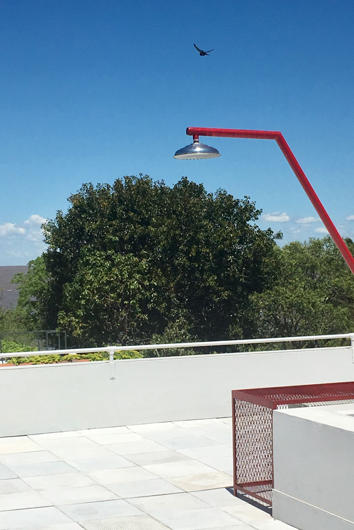
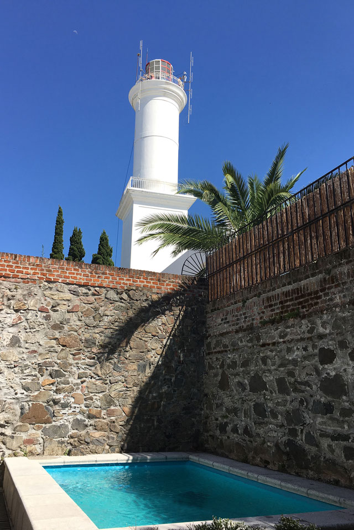
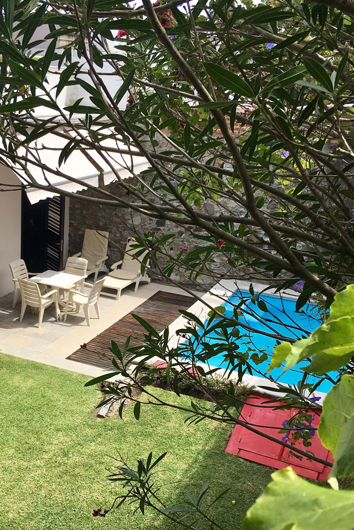
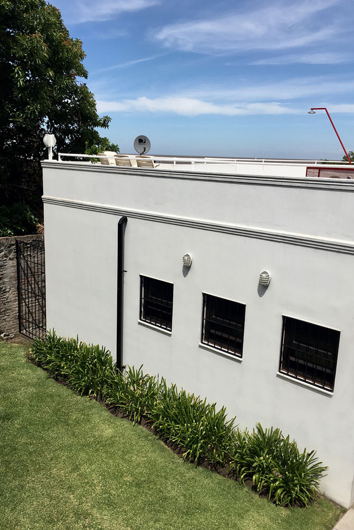

The following images are the ones of the conditions of the house at the time we bought it in 1999. They show the front and the back of the house, with the series of roofs and the back constructions in the place where now is the garden. There was no possibility to make any refurbishing there, because the construction was formed by different added units with no plan, made by the previous successive owners. The conditions imposed by the project approval committee were several: the location of a central patio had to be maintained; the new wet cores had to coincide where the existing ones were located and the new walls had to be on original foundations. All these to prevent any archaeological remains from being affected. Therefore, it was projected a house with colonial proportions in terms of the volume of the rooms and carpentry dimensions, in harmony with the surrounding and hierarchising the neighboring Portuguese colonial house with a lateral access corridor.
